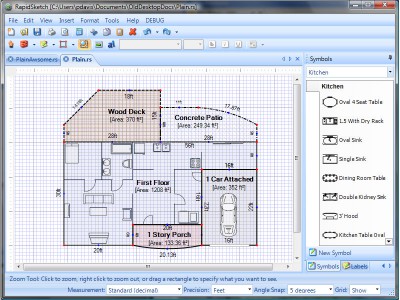RapidSketch-Floor Plan & Area Calculator 2.3 review
DownloadCreate accurate floor plan layouts and calculate the area and perimeter.
|

|
RapidSketch-Floor Plan & Area Calculator 2.4 is cad software developed by Utilant, LLC.
RapidSketch is the fastest and easiest to learn software for creating accurate floor plan layouts. Built for appraisers, insurance inspectors, flooring installers and anyone who needs to calculate the area and perimeter of a floor plan. Simply draw the floor plan in RapidSketch using the mouse or keyboard and the program will automatically calculate total square footage and perimeter.
This graphic apps software is shareware, which means you can download and use RapidSketch-Floor Plan & Area Calculator 2.4 for free during the trial period (usually for 30 days). At the expiration of the period you will have to buy the cad product for $149.00. RapidSketch-Floor Plan & Area Calculator 2.4 is available at regnow and Utilant, LLC website.
RapidSketch-Floor Plan & Area Calculator 2.4 supports English interface languages and works with Windows XP/Vista.
We have tested RapidSketch-Floor Plan & Area Calculator 2.4 for spyware and adware modules. The software is absolutely safe to install.
Our website has thoroughly tested graphic apps product RapidSketch-Floor Plan & Area Calculator 2.4, written the review and uploaded installation file (37096K) to our fast server.
Downloading RapidSketch-Floor Plan & Area Calculator 2.4 will take several minutes if you use fast ADSL connection.
RapidSketch-Floor Plan & Area Calculator 2.3 search tags rapidsketch floor plan area sketch appraiser insurance inspector flooring installer calc

